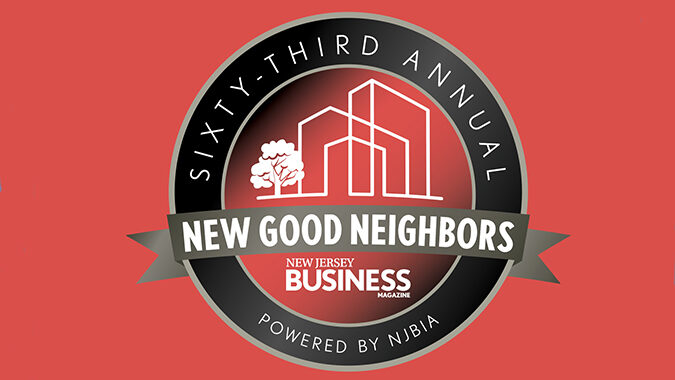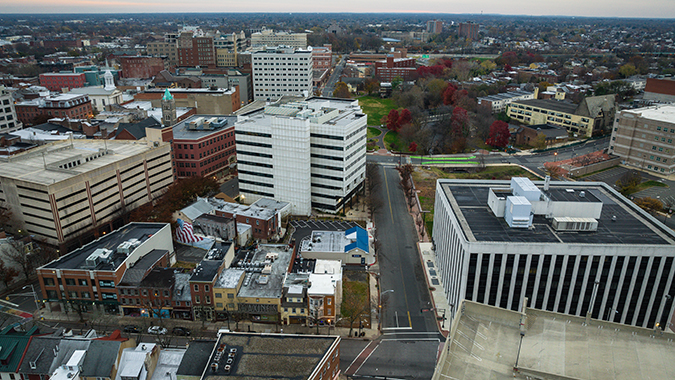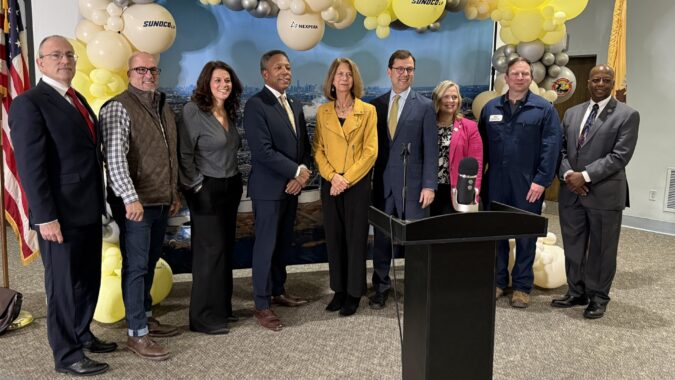NJBIA and its flagship publication, New Jersey Business Magazine, are honoring the visionaries behind 15 outstanding New Jersey development projects with New Good Neighbor Awards.
“The winning projects, participating in our 63rd Annual New Good Neighbor Awards program, have created more than $346 million in capital improvements, more than 2,200 construction jobs and nearly 5,500 permanent jobs, providing valuable assets and generating tremendous economic activity,” said NJBIA President & CEO Michele Siekerka.
“Like past New Good Neighbor Award winners, these latest projects improve our quality of life. They revitalize neighborhoods, provide valuable services and resources and bring communities together. We are grateful for the benefits these projects have brought to New Jersey and congratulate the winners.”
The list below provides a brief description of each winning project.
Full summaries, and the criteria for how winners were selected, can be found in the July issue of New Jersey Business Magazine here.
ACI Medical & Dental School
ACI Medical & Dental School has brought new life to the former Eatontown Public School No. 1 at 215 Broad Street, which opened in 1908.
The site’s current reimagining, which provided jobs for 60 construction workers, honors its educational heritage: ACI President and CEO Frank A. Preston moved his school in November 2021, bringing a robust curriculum, 12 committed staff members and enthusiastic students.
As one of the top technical schools in New Jersey, the more than 20,000-square-foot ACI Medical & Dental School trains students in three programs in the allied health fields and offers competency-based portable credentials.
Graduates have a 94% pass rate on national credentialing exams and a 94% employment rate before serving their fellow citizens as medical assistants, dental assistants, and medical/dental administrative assistants.
Architect: SOME Architects, P.C., Red Bank
Builder: Patriot Construction, Lincroft
Blue Foundry Bank Administrative Office
Blue Foundry Bank relocated its administrative office in 2021 to a renovated 41,000-square-foot Parsippany location. The new site embodies the bank’s commitment to collaboration, flexibility and innovation and showcases the institution’s role as an empowering employer of nearly 200.
The multi-faceted design created about 30 construction jobs per day. It called for small open work areas with non-assigned reservable stations and sit/stand desks, two lounges with fireplace features, and a reduced number of private offices. Flexible furniture encourages spontaneous collaboration, and design elements – from intricate wood-paneled walls to 14 different ceiling types.
The location’s value is ultimately showcased via the employees who arrive daily:. While the bank offers a hybrid work model, on average more than 65% of administrative staff work on site each day.
Architect: DMR Architects, Hasbrouck Heights
Builder: STO Building Group, Woodbridge
Bridge Point 78 Phase II
When vertically integrated real estate operating company and investment manager Bridge Industrial set out to reimagine the former Ingersoll Rand site in Phillipsburg, it had to work closely with municipal and other regional partners. Following extensive geotechnical and environmental remediation, the site was ultimately transformed into a state-of-the-art industrial campus titled Bridge Point 78 Phase II.
With construction of the $235 million Phase II and the securement of a full-building, long-term tenant lease, Bridge Point 78 created 300 new construction jobs.
The premium property features 40-foot clear heights, single- and cross-docked loading configurations, and ample parking for both trucks and cars, which spans two miles along Route 22. A solar power source was installed on part of the property that had formerly been a landfill.
Architect: Ford & Associates Architects, Columbus, OH
Builder: Bridge Industrial, Parsippany
Chiesa Shahinian & Giantomasi PC Headquarters
Now with 300 employees, the law firm of Chiesa Shahinian & Giantomasi PC (CSG Law) had already started to outgrow its West Orange offices before the pandemic. It ultimately chose to completely transform and relocate to the north wing of 105 Eisenhower Parkway in Roseland.
In partnership with Vision Real Estate Partners, the firm underwrote approximately $30 million in interior and exterior renovations. The revitalization of the building, between August and December 2022, created more than 600 on-site construction jobs.
In addition, an estimated 200 locally based administrative team members supported the management of the project, ranging from the facility’s design and the development of custom furniture, to creating a top-to-bottom technology platform for the future.
CSG Law began occupancy in December 2022, and completed its relocation in January.
Architect: Gensler, Morristown
Builder: SJP Properties, Parsippany
Clarks Landing Yacht Club & Marina
It took approximately 50 construction workers four months to complete the multi-million-dollar wedding venue at this Point Pleasant destination. The site features a cocktail room with a grand piano, a ballroom, a bridal suite, a groom’s suite, dining capabilities, a fireplace, and an outdoor deck with glass railings that affords stunning views of the Manasquan River.
An indoor ceremony room accommodates approximately 220 people and includes gorgeous river views via floor-to-ceiling windows. The room is also ideal for pre-cocktail family portraits for couples who choose to have off-site ceremonies.
The ceremony room was a major part of the renovation, as was a new front porch – a perfect location for couples to have their private portraits taken. Also notable: A large lobby, and a second-floor bar area that accommodates more staff.
Architect: Jeffrey G. Schneider AIA, Bay Head
Eisai Inc. Headquarters
When pharmaceutical giant Eisai Inc. moved its US headquarters to the ON3 Campus in the Nutley-Clifton area, it brought 800 jobs. At full capacity, the 15-story 332,800-square-foot facility will accommodate 1,300 employees.
Eisai sought to create a new space for collaboration and innovation at this important pharmaceutical and R&D landmark (formerly Roche’s headquarters). Eisai US hhceco (human healthcare + ecosystem) Center includes an expansive cafeteria, café bars, huddle spaces, an auditorium, and the hhc innovation center forum to hear from patients, advocacy partners and the community.
Eisai’s collaboration and development of new relationships is facilitated with ON3 Campus neighbors, which include Hackensack Meridian School of Medicine, Seton Hall College of Nursing and School of Health and Medical Sciences, Quest Diagnostics, and Hackensack Meridian Health Center for Discovery and Innovation.
Architect: HLW, Madison
Builder: SJP Properties, Parsippany
Gateway 1, 2, and 4
Once a neglected office and retail complex, Gateway in Newark has been renovated into an inclusive community hub of business and cultural activity with reimagined public spaces, expanded retail, and dining options that support Newark’s commercial and economic growth.
Owner Onyx Equities’ 1.6- million-square-foot complex embraces the streetscape. The revitalization, which required 160,531 manhours in various construction trades, includes an all-glass, street-level atrium across from the busiest rail station in the state.
The design is inviting: The atrium, also known as the “jewel box,” offers transparency, welcomes, and leads visitors to Gateway’s Junction, which features local retail and dining options. Gateway continues to attract prominent tenants including the New Jersey Economic Development Authority; McCarter & English; the offices of U.S. Sens. Cory Booker and Robert Menendez; and WebMD.
Architect: Gensler, Morristown
Builder: Plaza Construction, New York, NY
HAX Accelerator Program and Headquarters
HAX – the globally known accelerator of Princeton-based venture capital firm SOSV – is establishing a new hard-tech accelerator and US headquarters in Newark. It has leased 32,669 square feet of space – including room for 200 founders and staff – at 707 Broad St.
The state has committed $25 million toward HAX’s presence here. SOSV and the NJEDA intend to form a new entity combining science and engineering and will focus on industry-level innovations related to reindustrialization and decarbonization. SOSV will invest at least $25 million in HAX startups over the next five years.
The greater North Jersey area will benefit from portfolio companies tapping into the region’s manufacturing network to scale their prototypes. HAX cohorts will be able to establish their companies locally and contribute to New Jersey’s innovation ecosystem.
Architect: Kimmerle Group, Harding Township
Builder: Turner Construction Co., Bridgewater
Keansburg Beach Pavilion
Although Keansburg was hit hard by Superstorm Sandy, a beach replenishment project restored 2.5 miles of shoreline and 10,000 square feet of baywalk was reconstructed. Most recently, a 1,600-square-foot beach pavilion has been built for $975,000, generating 38 construction jobs prior to its completion in July 2022.
The project included site clearing and grading, and construction of an ADA-compliant, prefabricated rest room and concession building. The pavilion has free-standing showers, bathrooms, a storage area, a snack stand, picnic tables and a station for chair and umbrella rentals.
The pavilion provides a place where people can eat and socialize near a conveniently located children’s playground. The success of this new pavilion can be measured by the increasing number of residents and visitors using Keansburg’s beach and attending waterfront events.
Architect: M&W Precast, Ottsville PA
Builder: McCauley Construction Co. Inc, Middletown
M Station East
When developer SJP Properties, in partnership with landowner Scotto Properties, completed Deloitte’s new headquarters at M Station East in Morristown last summer, it transformed the downtown and attracted other tenants to this transit-oriented metropolitan suburb.
The $40 million M Station East project, which generated over 400 construction jobs, features 120,000 square feet of office space across six stories in addition to 10,000 square feet of ground-floor space. Deloitte has some 1,495 employees assigned to the site (with some 250 there daily), many of whom now live in Morristown and help increase daytime foot traffic for local businesses.
SJP Properties also invested in overdue infrastructure improvements, which would have cost the town $3.5 million to complete on its own. These include widening plazas, a new traffic circle and pedestrian walkways.
Architect: Gensler, Morristown
Builder: SJP Properties, Parsippany
Parker at Somerset
When Parker Health Group, Inc. set out to create a new facility, it aimed to make Parker at Somerset the senior care gold standard. The 120-bed facility is set on a 14-acre campus in Franklin Township and reimagines senior living.
Residents live in neighborhood-like settings with others who share similar needs and interests. Infection control technologies, such as hospital-grade negative air pressure systems, add to the site’s grand vision.
The community opened in February 2022, employing more than 200 care partners – most of whom live in the local community – with many more job opportunities available.
Architect: Spiezle Architectural Group, Inc., Hamilton Builder: Irwin & Leighton, Inc., King of Prussia, PA
Princeton Charter School
When demand for its services brought 76 new students to Princeton Charter School, a free K-8 school providing families with an educational choice for their children since 1997, some students were displaced into trailer-style classrooms.
That scenario has since been remedied: A $5.6 million, 8,028-square-foot addition, which was completed in 2022, includes four new classrooms and an expanded cafeteria. Of the project’s $5.6 million cost, approximately $1 million was used for stormwater-related site remediation. Meanwhile, the school hired five new full-time equivalent employees to meet growing needs.
Among the most highly rated public schools in New Jersey, Princeton Charter School fosters a top-tier educational experience for Princeton Borough students and has experienced so much demand that it has never been necessary for it to enroll students from surrounding municipalities.
Architect: Farewell Architects LLC, Princeton Builder: Scozzari Builders, Inc., Trenton
Princeton Hydro Headquarters
Roebling 110 represents part of a multiphase redevelopment project that is transforming five vacant industrial buildings close to downtown Trenton into a vibrant, mixed-use community. Prior to this project by Hx2 Development, LLC, which was designed by the architectural firm Clarke Caton Hintz, Roebling 110 had been in poor condition, with portions of the roof collapsing into the basement.
The $4.5 million, 9,000-square-foot Roebling 110 building renovation employed approximately 100 construction workers and is now the new headquarters for integrated ecological and engineering consulting firm Princeton Hydro. It includes state-of-the-art offices, and collaboration and conference rooms for its more than 30 full-time, onsite employees.
The site’s proximity to public transportation means employees can use mass transit to commute and the firm’s clients can easily connect with the firm using Amtrak’s Northeast Corridor line.
Architect: Clarke Caton Hintz, Trenton Builder: Hx2 Development LLC, Trenton
Seton Hall’s Bishop Dougherty University Center
Constructed in the 1950s, Seton Hall University’s Bishop Dougherty University Center was a functionally inadequate building that lacked proper handicapped accessibility, had a poor thermal envelope, and featured a design that did not comport with other campus buildings.
However, with the help of 675 construction workers and architectural firm Clarke Caton Hintz, a 110,000-square-foot renovation transformed the structure into a state-of-the-art, 24/7 student-centric facility replete with a synthetic slate mansard roof and pilaster/buttress design around the structure.
And the center is being put to good use: Some 19 Seton Hall employees, 142 food service workers, and up to 10,000 students use the building daily, as it houses a television/radio studio, performance and theatrical spaces, and multiple retail food service elements, as well as student government offices.
Architect: Clarke Caton Hintz, Trenton Builder: Torcon, Red Bank
William Paterson University Child Development Center
With the assistance of Clarke Caton Hintz architects and builder GPC, a dormant 1980s Wayne office building at 1800 Valley Road was transformed into the $2.1 million, 11,000-square-foot William Paterson University Child Development Center. It created 75 construction jobs until its completion in September 2022, and afterward, yielded eight full-time and five part-time WPU staff positions.
Designed for children aged 2 ½ through kindergarten and licensed through the New Jersey Department of Children and Families, the perimeter of the building now features large, naturally lit classrooms.
Exceeding the NJ Department of Education’s requirements, each classroom provides at least 950 gross square feet. Support rooms include a dedicated motor-skills room and flexible classroom space, a resource center, nurse area, observation conference room, and multiple shared prep/storage areas directly connecting to the classrooms.
Architect: Clarke Caton Hintz, Trenton Builder: GPC, Inc., Millburn




