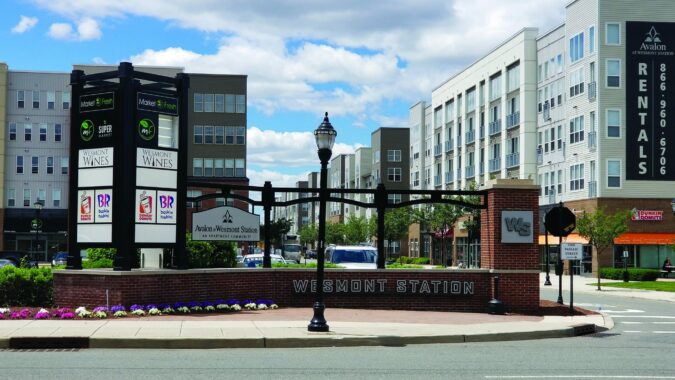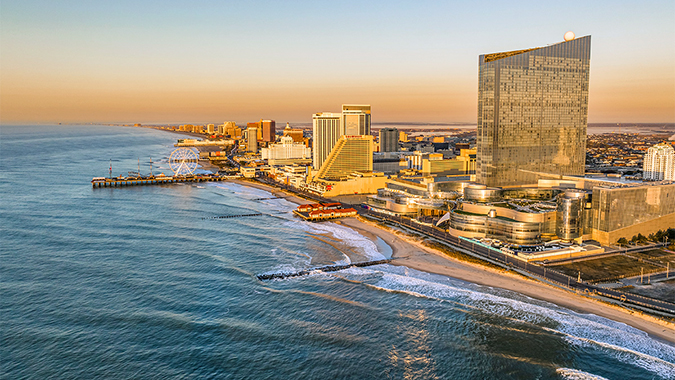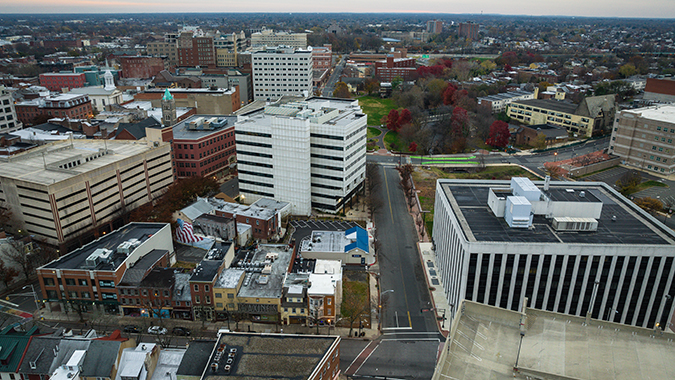The New Jersey Business & Industry Association and its flagship publication, New Jersey Business magazine, honored the visionaries behind 13 outstanding New Jersey redevelopment projects at the 59th Annual New Good Neighbor Awards on July 16.
The event saluted the companies, as well as the architects, builders and financing entities, whose noteworthy redevelopment projects have benefited their communities and improved New Jersey’s overall economic landscape. The reception was held at the Hanover Marriott, 1401 Route 10 East, Whippany.
“Collectively, these winning projects comprised more than $488 million in capital investments and created 5,124 construction jobs and 2,900 permanent jobs,” NJBIA President & CEO Michele Siekerka, Esq. said. “NJBIA is proud to shine a spotlight on these corporate good neighbors whose investments have added economic value to their communities and helped move New Jersey’s economy forward.”
The winners included two transit villages, several cutting-edge educational and apprenticeship facilities, a renovated office building, two corporate headquarters, an industrial complex built on a former brownfield, a community wellness center, a city museum, and a new zoo habitat. Projects were evaluated using criteria that considered economic benefits, job creation, architectural merits and community involvement.
The list below provides a brief description of each winning project. Click on the name of each winner to view a short NJBIA video about the project. Hi-res photos of the winning projects can be viewed and downloaded by clicking on the thumbnail images.
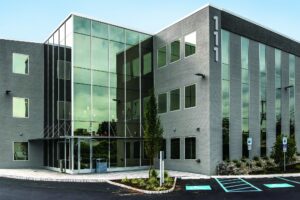
- 111 Littleton Road, Parsippany. Commercial Realty Group recognized the potential of this dormant 1970s office building located on prime real estate near I-80 and I-287. The 36,000-square-foot building was stripped to its bare bones and, with a $1.4 million investment, transformed into a Class A building featuring a three-story glass atrium, new elevators, and modern HVAC, electrical and plumbing systems. The architect was Kimmerle Newman, of Harding Township; the builder was Corporate Contracting Inc., of Parsippany; and the project was financed by First Bank of Denville.
-

The lobby of Clarus Maplewood. CLARUS, Maplewood. Located next to the Maplewood Train Station, this complex elevates a typical transit village to the next level. JMF Properties developed this $17 million project as a landmark WELL Multi-Family Residential Certified Building that focuses on residents’ health and wellness at the heart of the design. The 20 light-filled one- and two-bedroom units have sustainable design features and superior air and water quality. Residents have access to a 24/7 fitness facility, a parking garage with an electric car charging station, and a robust bike sharing program. The architect was Minno & Wasko Architects and Planners of Lambertville; the builder was JMF Properties, of Whippany; and the financing entity was BCB Community Bank of Bayonne.
-
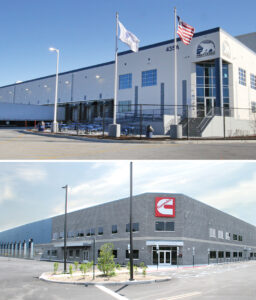
Preferred Freezer Services (top photo) and Cummins Power Systems, are part of the Hartz Mountain Industries redevelopment project on a former landfill in Kearny. Cummins Power Systems / Preferred Freezer Services – Hartz Mountain Industries, Kearny. A former solid waste landfill which laid dormant since 1975 was remediated and redeveloped by Hartz Mountain Industries. The 26-acre brownfield site on Harrison Avenue is now home to both Cummins Power Systems and Preferred Freezer Services. Cummins is a global provider of high-speed, high-horsepower engines and power generation equipment. Preferred Freezer is one of the largest public refrigerated warehousing companies in the world. As a result of this Hartz Mountain project, some 191 jobs have been created, while property values and tax ratables have increased in the community. The architects were Hartz Mountain Industries, of Secaucus, and RKB Architects of Braintree, MA; the builders were Hartz Mountain Industries and Greek Development, of East Brunswick. The financing entities were Teachers Insurance and Annuity of New York, NY and Metlife Agricultural Finance, of Whippany.
-
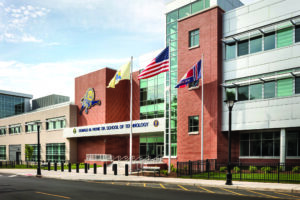
Donald Payne Sr. High School, Newark. Donald M. Payne Sr. Vocational Technical School, Newark. This $106 million project, a collaboration between the County of Essex and the Essex County Schools of Technology, is a model of urban renewal and green community initiatives. The West Market Street property was once the site of an abandoned hospital, which needed to be demolished and environmentally remediated before the project could move forward with extensive community involvement. It includes 85 classrooms and labs, an 800-seat auditorium, rooftop greenhouse and accompanying gardens. The architect was Di Cara Rubino, of Wayne, and the builder was DOBCO Inc., of Wayne.
-
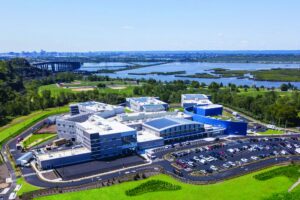
The Frank J. Gargiulo Campus, Hudson County Schools of Technology, Secaucus. Frank J. Gargiulo Campus, Hudson County Schools of Technology, Secaucus. This $154 million project serves 1,200 students in grades 9-12 and features 70 modern classrooms, a hydroponic garden, broadcasting studio and control room, a 120-seat theater, green roofs, wind turbines and geothermal heating. The building’s design even doubles as a teaching tool by allowing architecture and engineering students to learn about building systems through openings in the facility’s walls. The architects were RSC, of Hackensack, and DMR, of Hasbrouck Heights. The builder was Terminal Construction Corporation, of Wood-Ridge. The Hudson County Improvement Authority was the financing entity for the project.
-
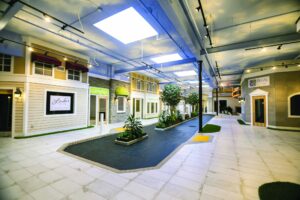
Main Street inside Lifetown, Livingston. LifeTown, Livingston. This $14 million adaptive reuse project transformed a 46,000-square-foot warehouse into a recreational, therapeutic and education facility that helps over 35,000 special needs young people and their families. The project includes a “town center” with shops, traffic lights, grocery store, bank, a doctor’s office, and other elements that special needs people must learn to navigate. The site also includes offices, a theatre, a three-lane bowling alley, gymnasium, aquatic center, and teaching kitchen. The architect was Rotwein + Blake, of Livingston; the builder was Hollister Construction Services, of Parsippany; and the financing entity was Regal Bank, of Livingston.
-
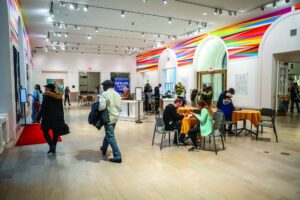
The Newark Museum. Newark Museum, City of Newark. For nearly 20 years, the historic front entrance of the Newark Museum was shuttered to provide climate control and security for the galleries inside. This $5.2 million project has helped to reinvigorate the museum’s connection to the community by creating a new entrance visible from adjacent Washington Park. A previously closed gallery for temporary exhibits was also transformed into a spacious lobby and bright visitor orientation center. The project was designed by Michael Graves Architecture, of Princeton, and built by Hollister Construction Services, of Parsippany.
-
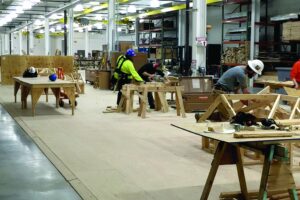
The Northeast Carpenters Apprenticeship Fund Edison Training Center, Edison. Northeast Carpenters Apprenticeship Fund Edison Training Center, Edison. This $32 million project is providing apprentice carpenters with a new state-of-the-art training facility with the best equipment and instructors as they advance on their career path to journeyman status. The two-story, 100,000-square-foot complex has vast open spaces for hands-on training, a wide range of specialized equipment and a 300-seat auditorium for professional presentations. The architect was Di Cara Rubino, of Wayne; the builders were Fitzpatrick Associates Inc., of Eatontown, and Epic Construction, of Piscataway; and the financing entity was the Northeast Carpenters Pension Fund, of Edison.
-

The interior of Scynexis headquarters in Jersey City. SCYNEXIS Headquarters, Jersey City. The innovative biotech firm SCYNEXIS recently relocated its headquarters from North Carolina to the 13th floor of Evertrust Plaza Building in Jersey City. Kimmerle Newman Architects designed the space to ensure all 60 SCYNEXIS associates had access to light and windows with glass front offices and work spaces and meetings rooms along the exterior windows to enhance views of the Hudson River waterfront and downtown Manhattan. Feng Shui principles were integrated into the design to create balance and harmony. The $1.3 million project was completed in 12 weeks by Unity Construction Services, of Sayreville.
-
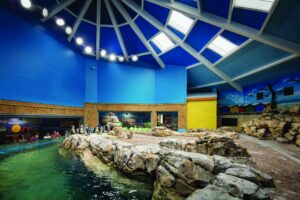
The penguin exhibit at the new African Adventure at Turtle Back Zoo, West Orange. African Adventure at Turtle Back Zoo, West Orange. Essex County’s new wildlife habitat at Turtleback Zoo is a model of creativity. The lion and hyena exhibits are elevated with visitor walkways designed to represent dirt pathways in the wild. The penguin exhibit backdrop captures the spirit of the South African coast by showing horizons of rock typically associated with that area of the globe. The thoughtful grading design compensates for the zoo’s naturally steep topography so that all walkways and viewing areas are ADA compliant. The new $5.9 million African Adventure habitat has become a major attraction and is driving increased zoo attendance. It was designed by Di Cara Rubino Architects, of Wayne, and built by Terminal Construction Corporation, of Wood-Ridge.
-
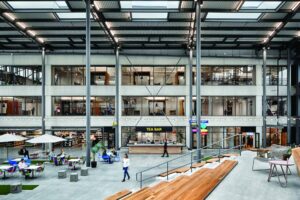
The interior of Unilever North American Headquarters, Englewood Cliffs. Unilever North American Headquarters, Englewood Cliffs. This redevelopment project consolidated five North American offices and several of Unilever’s operating groups into a single $120 million state-of-the-art workplace for 1,600 employees. The five buildings are connected with an open, sunlit indoor central atrium and have been retrofitted and updated with state-of-the-art technology to reduce the facility’s environmental footprint and meet LEED Platinum energy and resource-efficient “green building” standards. The architect was Perkins+Will, of New York; the builder was Structure Tone, of Woodbridge; and the financing entity was Mesirow Financial, of Chicago.
-
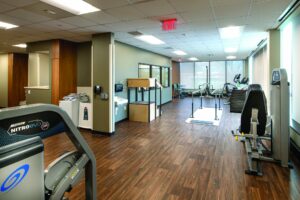
The physical therapy and rehabilitation room at Virtua Camden Health & Wellness Center, Camden. Virtua Camden Health & Wellness Center, Camden. Virtua’s 34,500-square-foot Camden Health & Wellness Center (CHWC) is a comprehensive, one-stop facility that improves community access to affordable primary, pediatric, dental, behavioral health, podiatry and specialty care, as well as physical therapy and laboratory services. It also serves as USDA-designated food pantry offering fresh produce, shelf-stable foods and nutritional counseling and support services. The $26 million project is helping to re-establish a commercial corridor in an underutilized stretch of the community. The architect was Stantec, of Philadelphia; and the builder was Turner Construction, of Philadelphia.
-
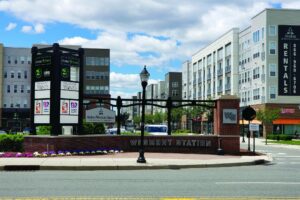
Wesmont Station in Wood-Ridge. Wesmont Station, Wood-Ridge. Somerset Development has spearheaded the redevelopment of the Curtiss-Wright manufacturing facility, which in its heyday employed 27,000 people but had laid dormant since closing in the late 1970s. To date, the construction and completion of this massive pedestrian-friendly redevelopment project includes 406 rental apartments, 104 multi-family affordable housing units, ongoing construction of 500 townhouse, condominium and single-family dwellings and over 35,000 square feet of retail. The new NJ TRANSIT railroad station makes the community transit-oriented and less reliant on cars. The architect was DPZ, of Miami; the builder was Somerset Development, of Holmdel; and the financing entity was Valley Bank, of Wayne.
