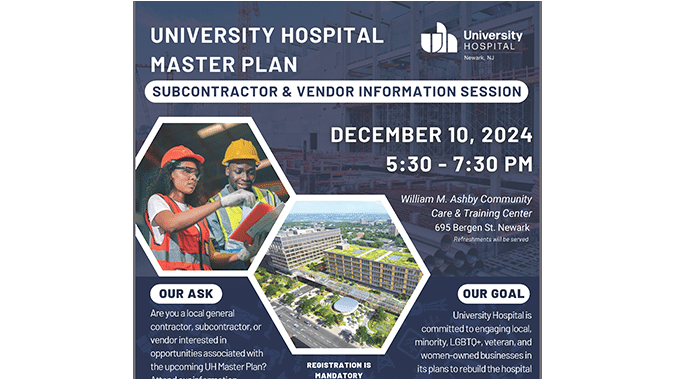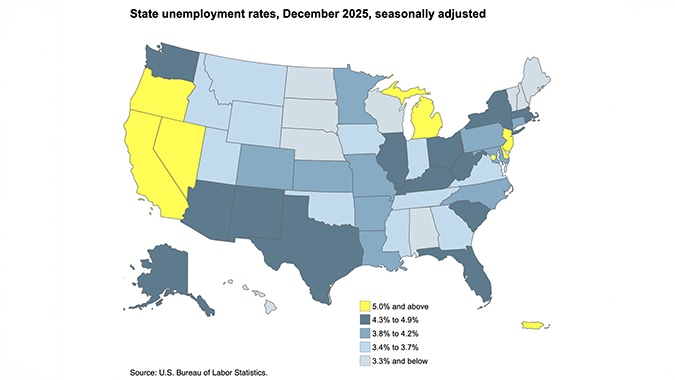University Hospital Newark, which is moving forward with a $1.8 billion master plan to replace its aging facilities, has scheduled an information session for general contractors, subcontractors and vendors who want to learn more about opportunities associated with this project.
The information session will be held from 5:30 p.m. to 7:30 p.m., Tuesday, Dec. 10, at the William M. Ashby Community Care & Training Center, 695 Bergen St., Newark. Pre-registration is mandatory to attend the event and can be completed online here.
The hospital is the principal teaching hospital of Rutgers New Jersey Medical School and home to northern New Jersey’s Level 1 Trauma Center. The project is needed because the hospital building, which first opened in 1979, is undersized for the number of patients it cares for today and requires about $20 million in emergency building repairs annually.
Ed Jimenez, the president and CEO of University Hospital, said last month the major expansion of the hospital’s campus in Newark will start by late summer of 2025 and take about 10 years.
The UH Newark Facilities Master Plan has been designed by Genser, a global architecture, design and planning company.




